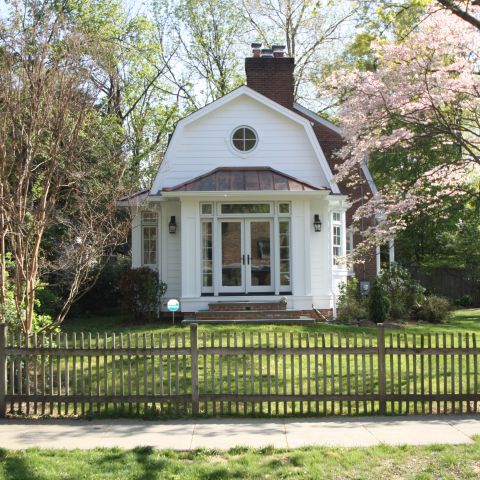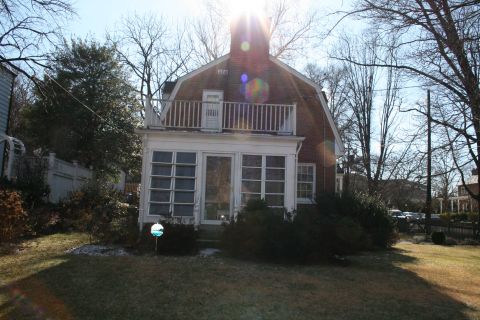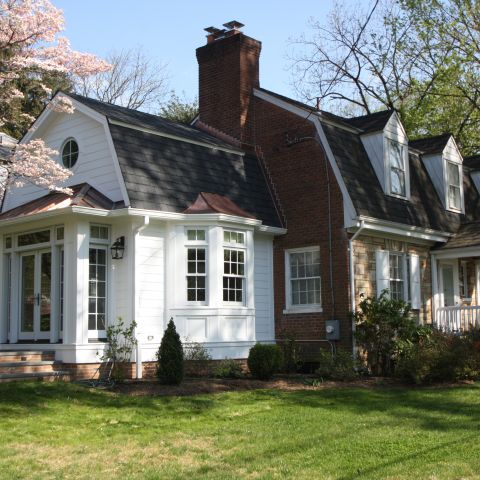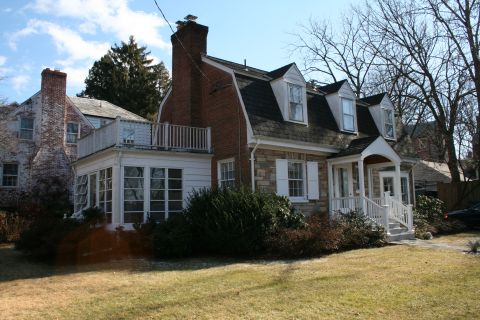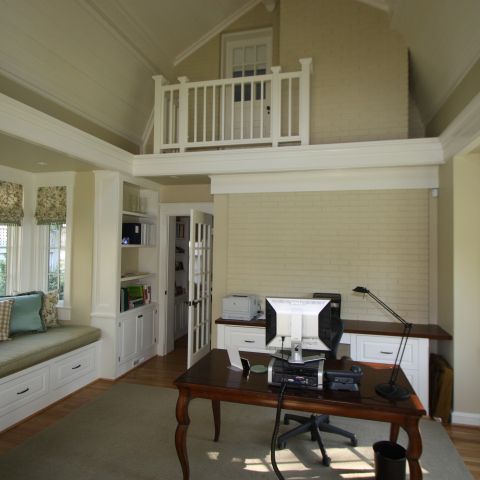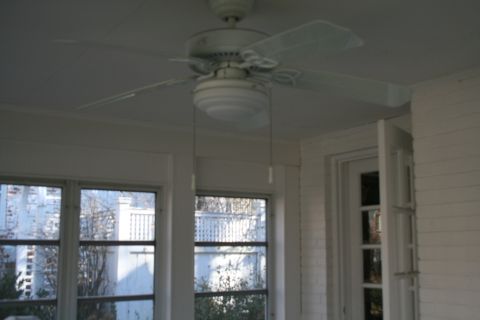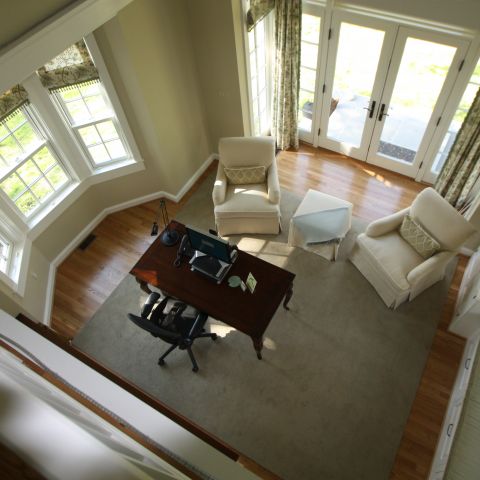Description
This project is a wonderful example of the importance of the Ballard Mensua design process. At our first meeting, Ballard drew a sketch that looked much like the completed project.
However, during the design process, plans evolved with a larger addition to house a guest room and home office. With space on the site and the budget for it, we moved forward into the 3-d design phase of the project.
After looking at many different ways to put a roof on the larger addition, our studio decided we needed to return to the original sketch because the proportions of the original house were getting ruined. We added a deep bay window in the back with a built-in day bed for visiting guests and then brought the client to our office to demonstrate that the 3-d of the original sketch and as shown in the completed project was just right and the larger addition was not.
The client agreed and they are very happy with the result.
Location
Au park, DC
