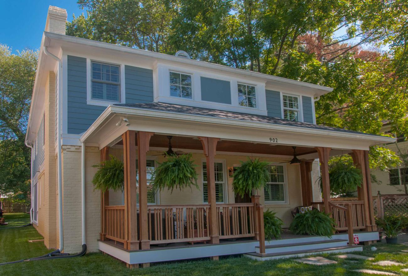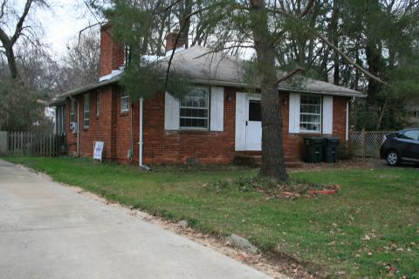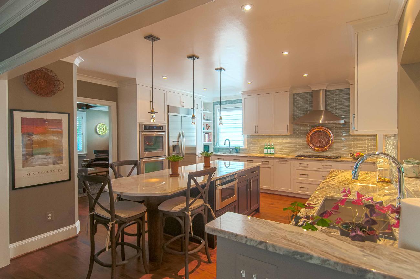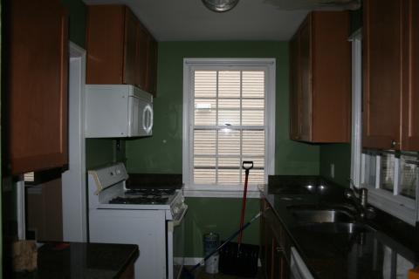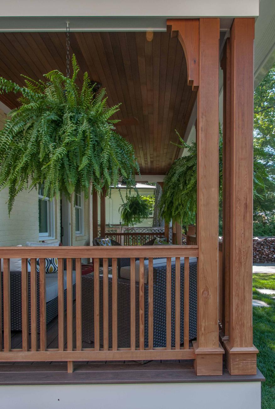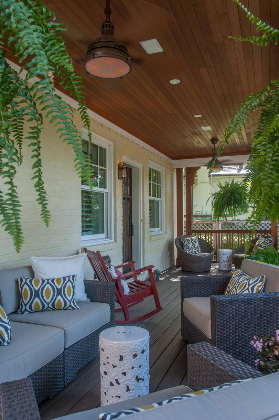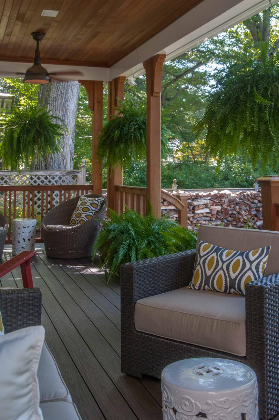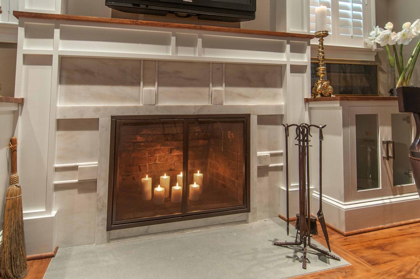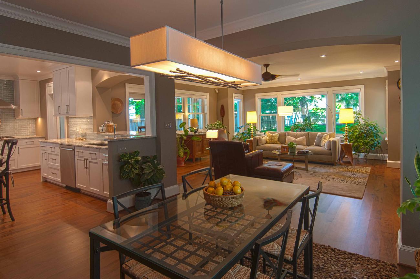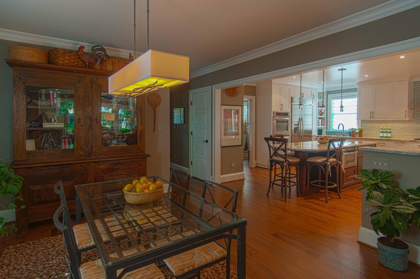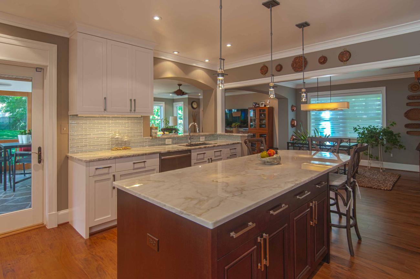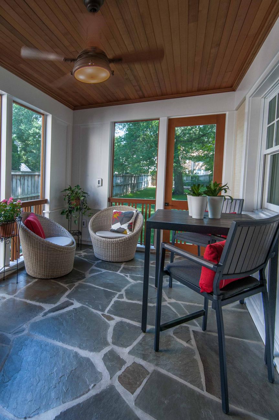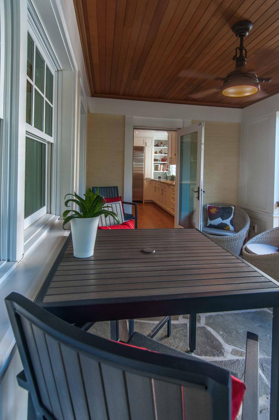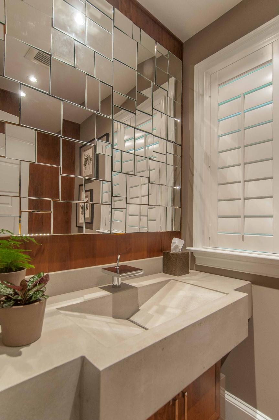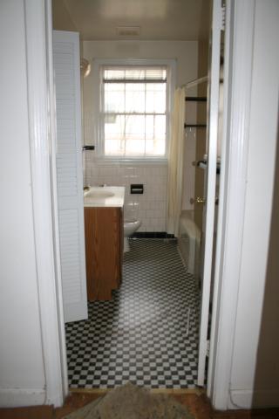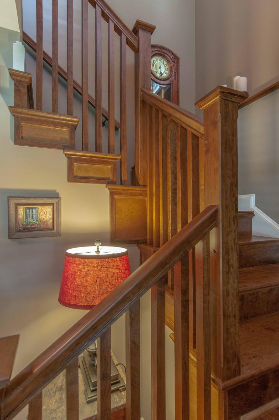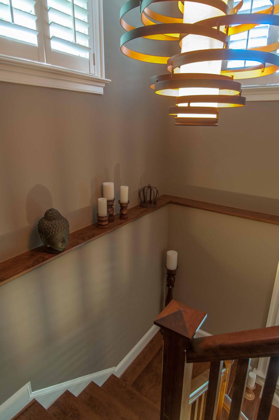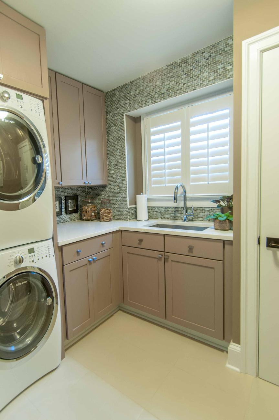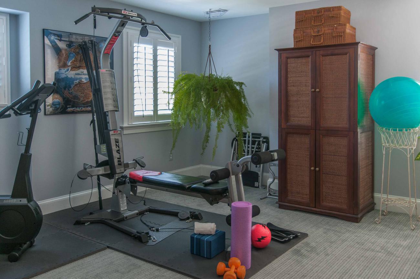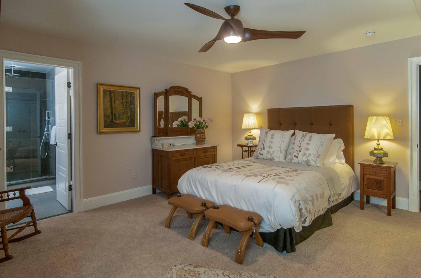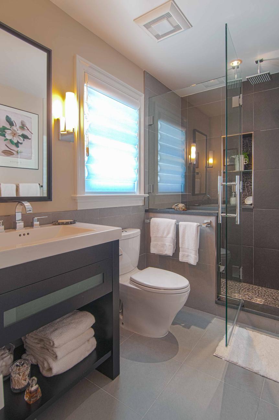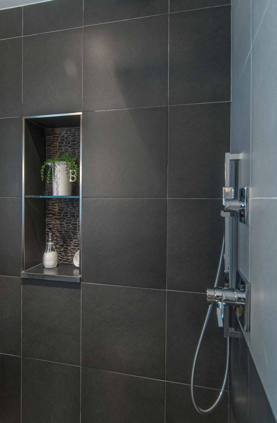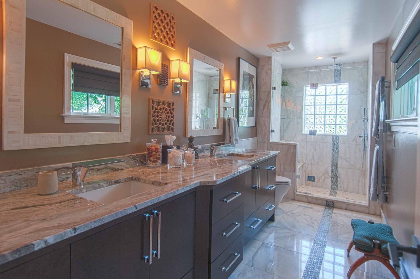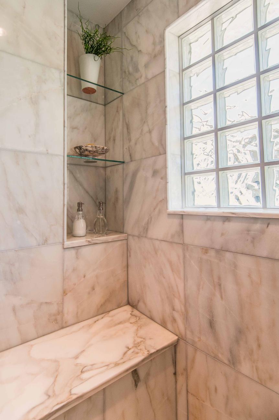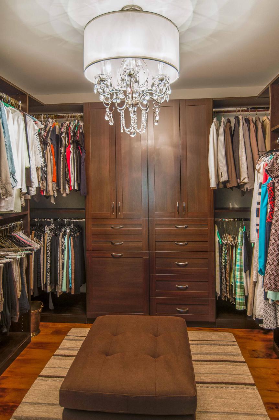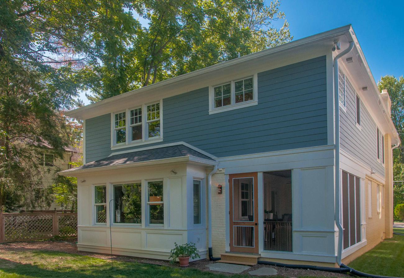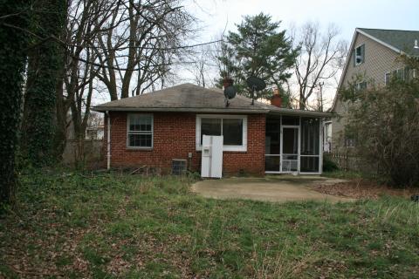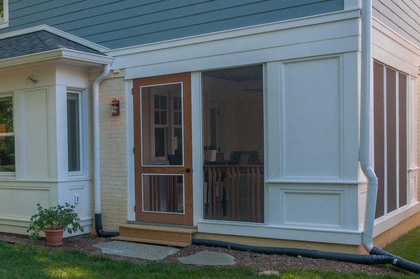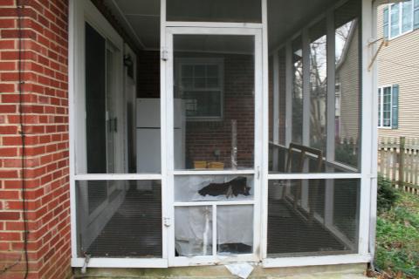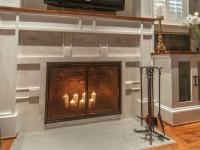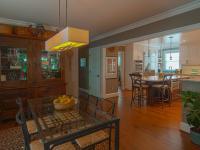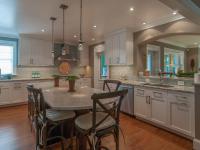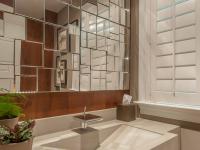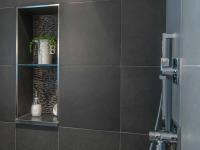Originally conceived as a spec home for sale, this 1940s rambler in The Little City (Falls Church, VA) took a personal turn when our client fell in love with the neighborhood and chose to make it their own. Ballard Mensua Architecture was brought in to reimagine the entire home, transforming it into a warm, right-sized residence inspired by the Not So Big House philosophy.
We began by completely reconfiguring and renovating the first floor, updating every inch with:
- All-new wiring, plumbing, and mechanical systems
- Crawl space drainage improvements
- New drywall and insulation
We then raised the roof, added a welcoming front porch, and built a cozy rear screened porch—perfect for enjoying the lush, preserved landscaping. A few original brick details were retained for character and continuity.
The resulting layout features efficiently scaled spaces designed to comfortably accommodate the client’s large furniture and art collection without unnecessary square footage. Every room is sized just right—comfortable, not oversized, with a smart flow that reflects the owner’s lifestyle.
The clients completed the interiors with their own stylish and thoughtful decorating, giving the home a layered, lived-in look that’s truly photo-ready and full of personality.
