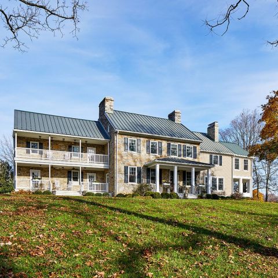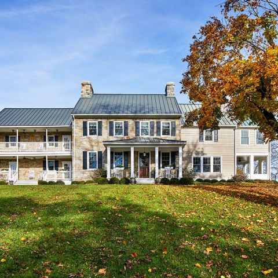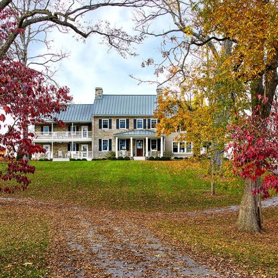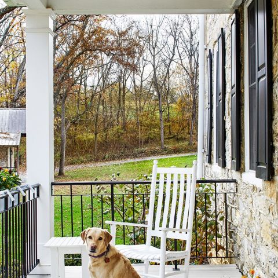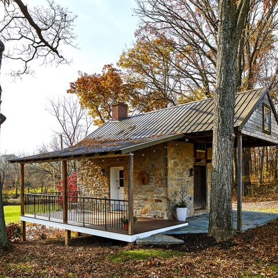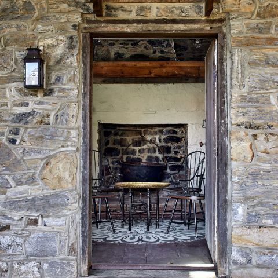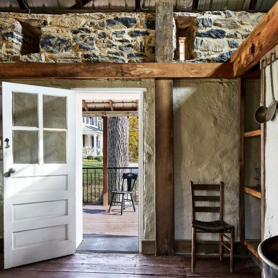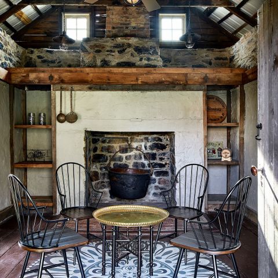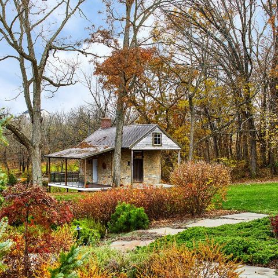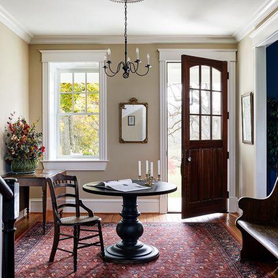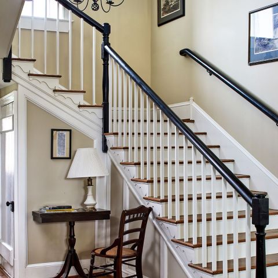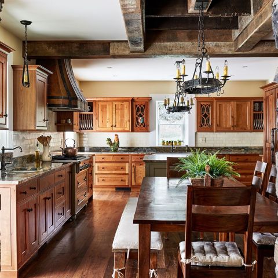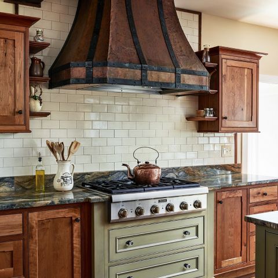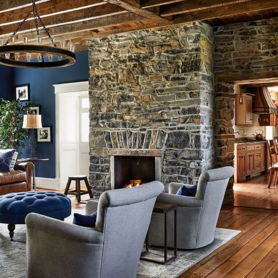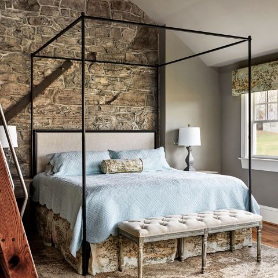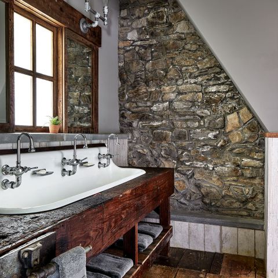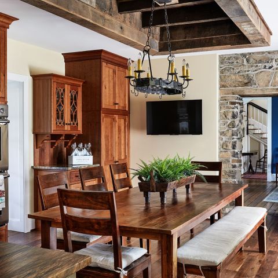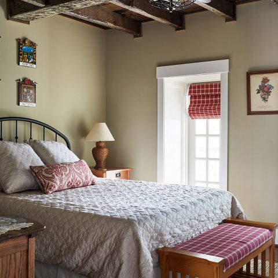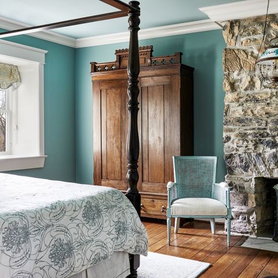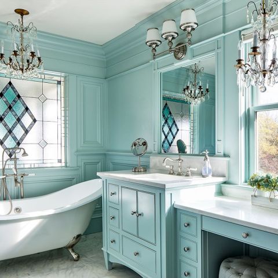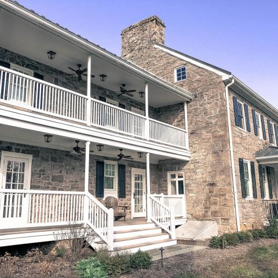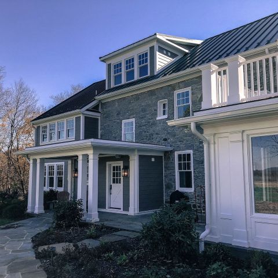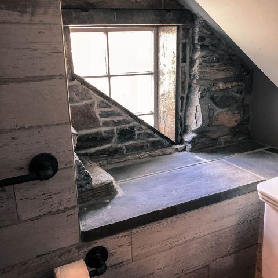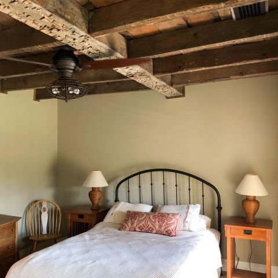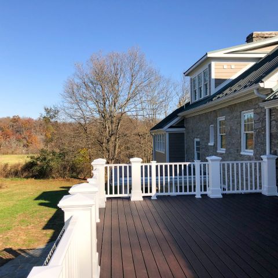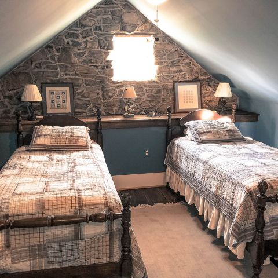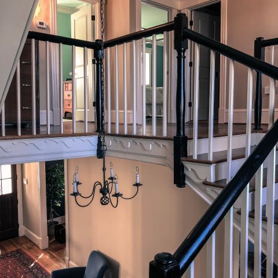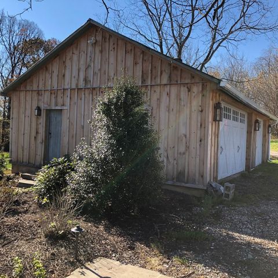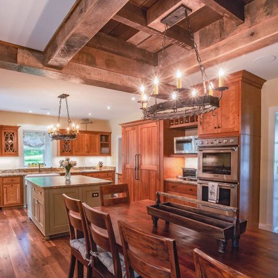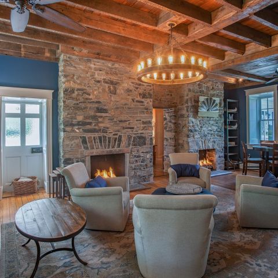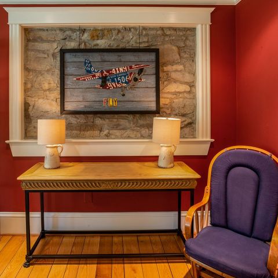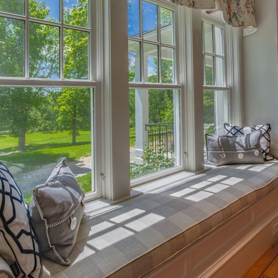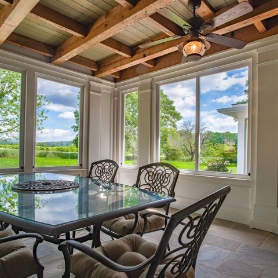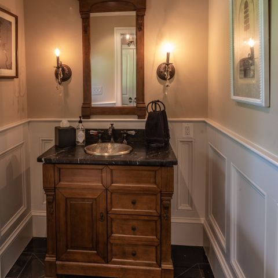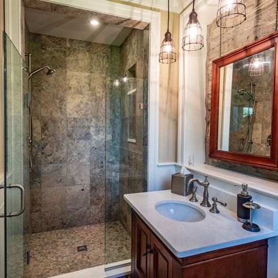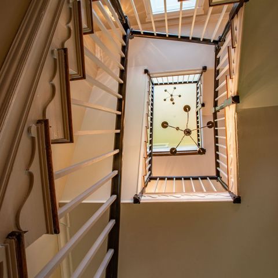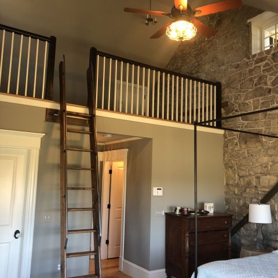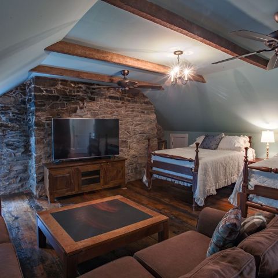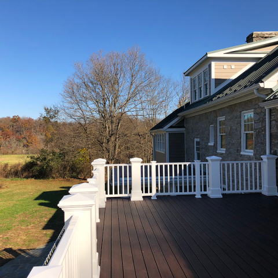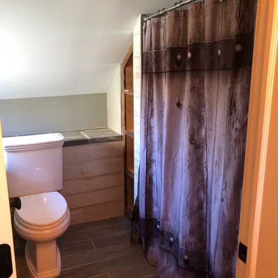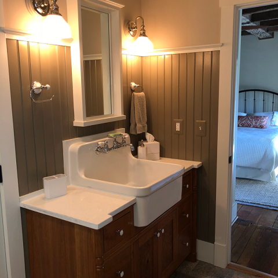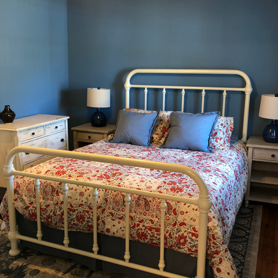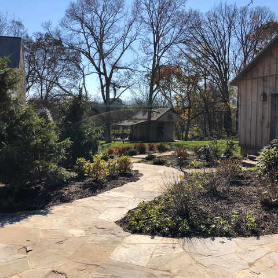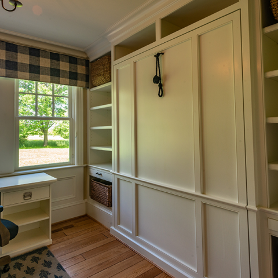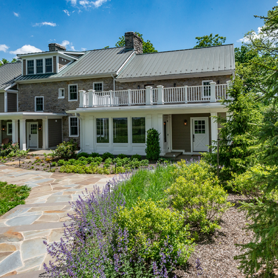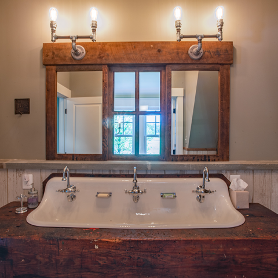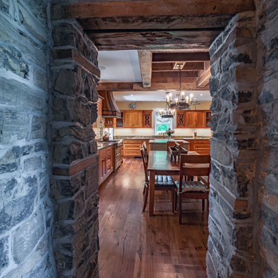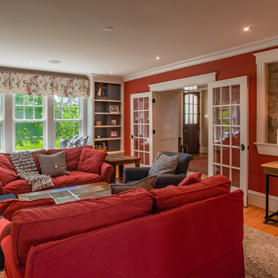Description
Potomac Riverside Farm operated as a Dairy Farm in our client's family since 1815. Located in Hedgesville, WV, the farm originally had 1,000 acres along the Potomac River and included a large compound of buildings including the main stone farmhouse. In the 1980s, two of the three cousins that inherited the farm, outvoted our client's father to sell the farm to a real estate developer who built a marina and riverside home development on all but the last 20 acres of the property.
In 2014, Seth Ballard received a call from our client who had obtained the original farmhouse and the last 20 acres of the property on auction for a steal of a price. The property still contained a bridge over a stream, a washed-out mill, ruins of the main barn, and several other outbuildings, and still boasts 500 feet of Potomac Riverfront. The walls of the house are 2 feet thick of stone, but the house was in ill repair and had been stripped of radiators, mechanical equipment, fixtures, and fittings, and much of the hardwood flooring, plaster and trim were in ill repair. The good news, however, was that the metal roofs of the house had been well maintained which did provide some degree of protection.
At the initial project walkthrough, the client brought their Bethesda home builder Frank Bell, former owner of Bell Builders to the meeting. This was the birth of "Brothers from another Mother" -- the team of Frank Bell and Seth Ballard. Seth would describe a design idea or technical solution and Frank not only approved but thought, "wow, how does this architect know so much about engineering?" Frank would suggest a design idea or technical solution to an issue and Seth would think "wow, how does this builder think like an architect with such a high level of design." Together, the project design team was formed, and a partnership that has continued since on other projects.
The first step of construction was to remove the plaster so that all rough-ins could occur. This unveiled a beautiful timber frame structure that everyone agreed had to be maintained. In the Family Room, we left the structure exposed and restored the wood to its current beautiful condition. We found reclaimed flooring to match the originals and replaced floors where required, found vintage light fixtures, added modern kitchens and bathrooms, added a dormer with river views, and redid the railings, laundry, fireplaces, and HVAC systems. We added insulation and all new electrical to the home including smart wiring. But we kept the historic character at every turn. We took out one kitchen and took over the entire side wing of the house to create a farmhouse kitchen. This features an exposed area of timbers over the farm table, character cherry cabinets, vintage tile, a custom copper hood, and walnut accents.
The Well House was converted into a bourbon room, with a new roof and a new porch and side patio added for entertaining. Future phases include a pool and a new barn.
Location
Hedgesville, WV
