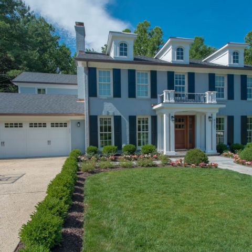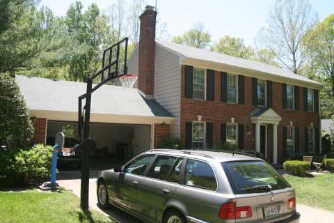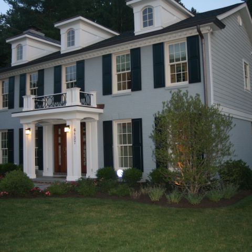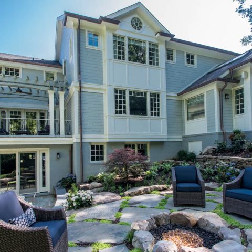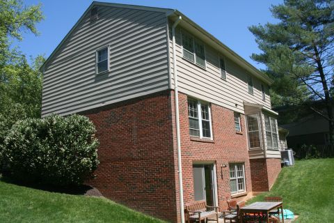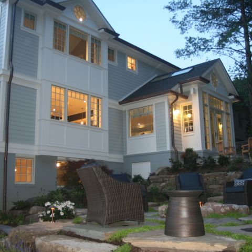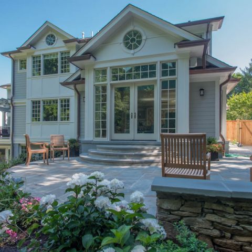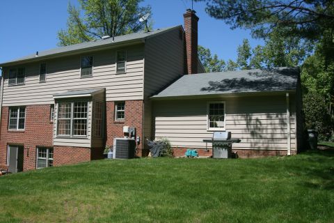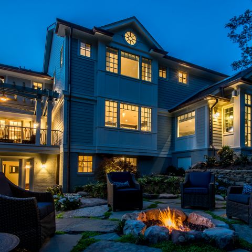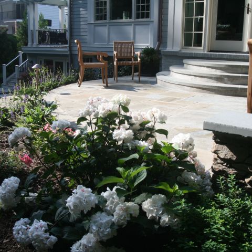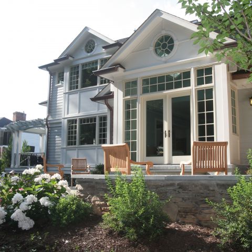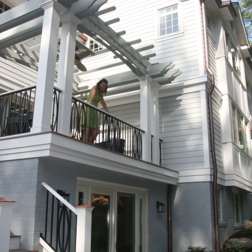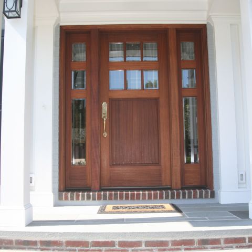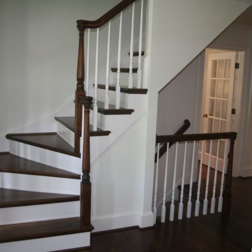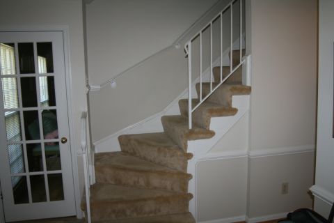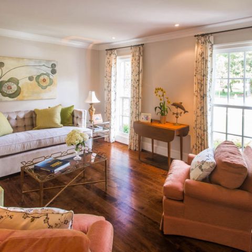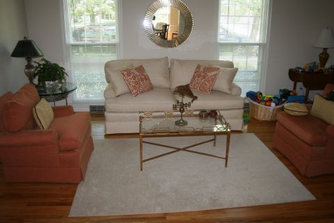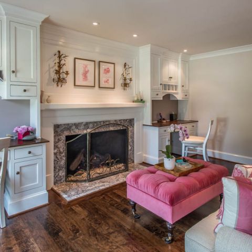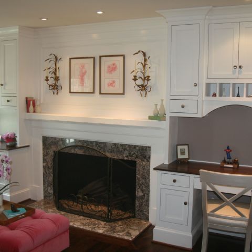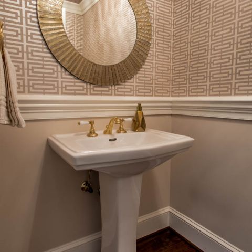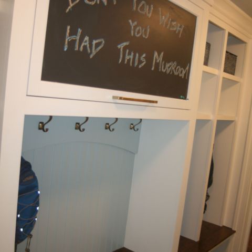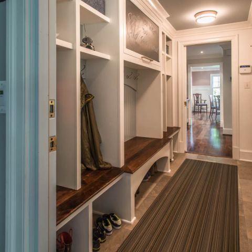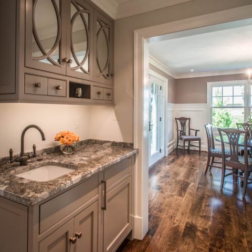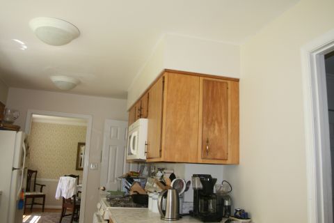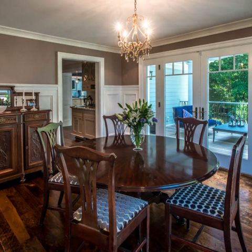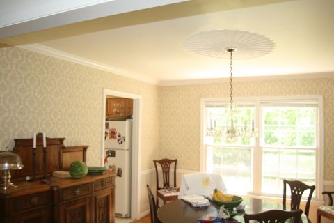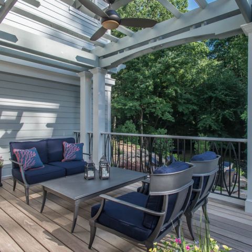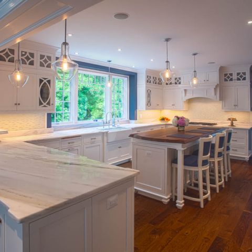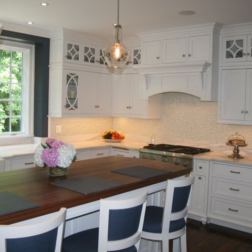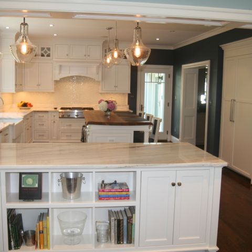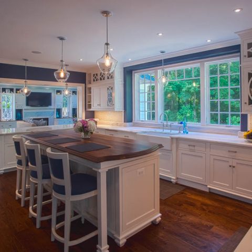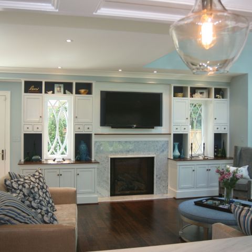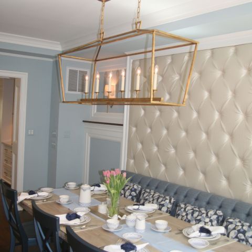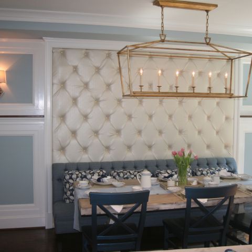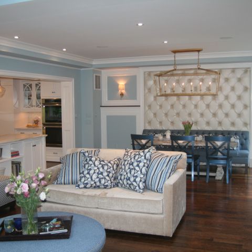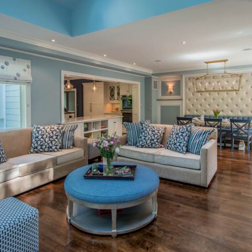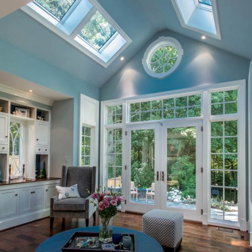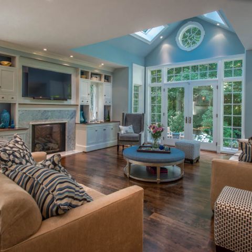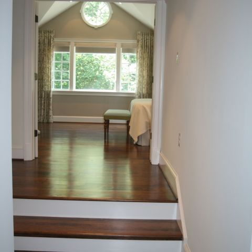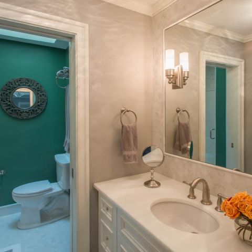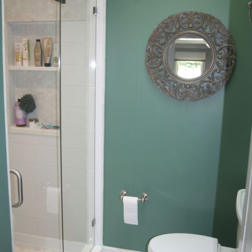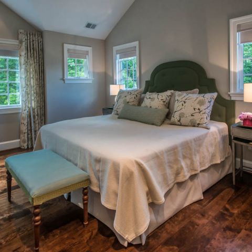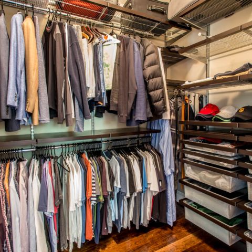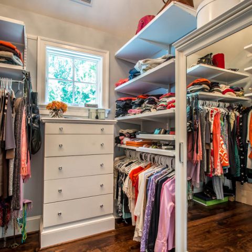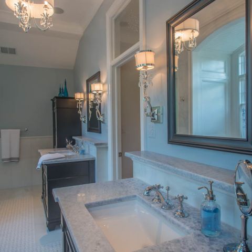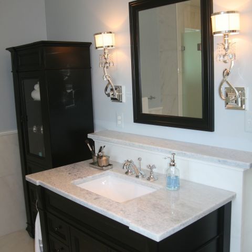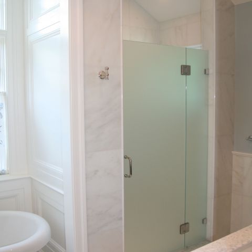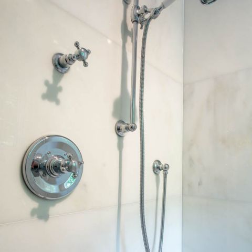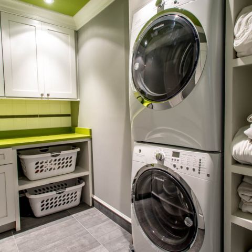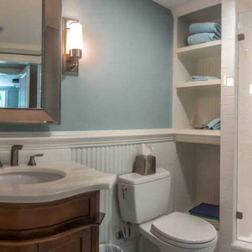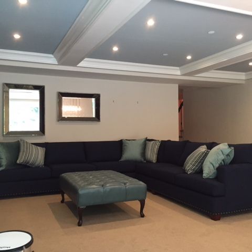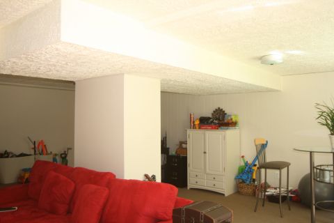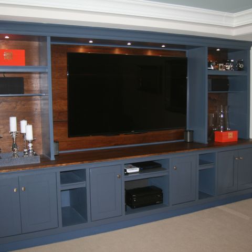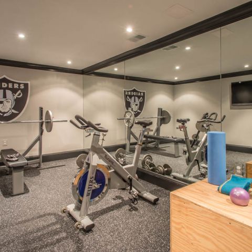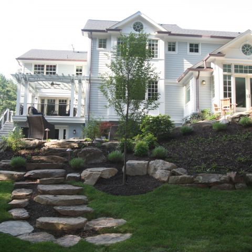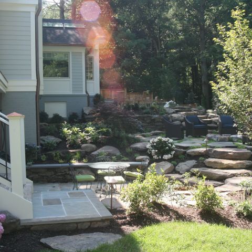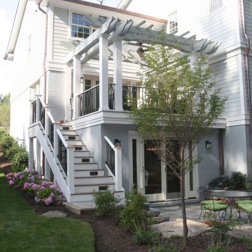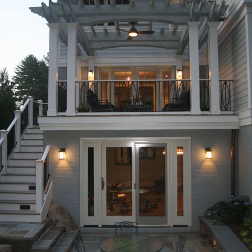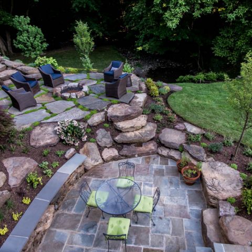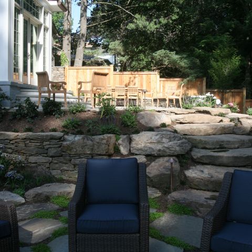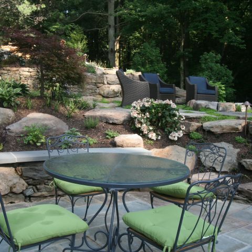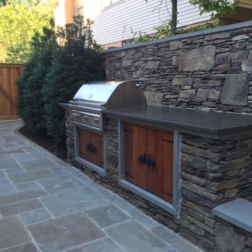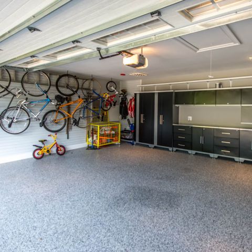Description
This unusual McLean Property overlooking a small pond and the start of a creek bed was purchased by our client with the goal of building a dream waterfront home. Our client is a top Northern Virginia Real Estate agent and recognized the opportunity for this neighborhood near Potomac School and this unique property. The neighborhood homes are already 5 bedrooms, with 2 car garages, eat-in kitchens, and larger lots. With these features, many homeowners have just done minor renovations in place to their homes.
Builders are now starting to do tear-downs and have seen the value of the neighborhood. The existing house had a lot of square footage that worked, including most of the 2nd floor, so we decided a renovation was a better approach, with a large multi-story addition and major landscaping and hardscaping to enjoy the wonderful property.
We were excited to take on this project as our client's goal was to develop an elegant and more traditional project that caters to a broader market in the Washington, DC area. Many clients come to us for Arts and Crafts style or modern, so we are happy to have the opportunity to show what we can do in a more traditional palette.
We first re-did the front facade with landscaping, new shutters, new windows, a new portico, new roofing, new dormers, and a new garage door.
Then we re-did the entire layout of the first floor, changing the existing family room into a study with two desks and a seating area around a fireplace. We renovated the powder room with some blingy wallpaper and beautiful mirrors and fixtures. The Living Room is redecorated with new furniture and fabrics. We made the dining room larger and added wainscot panels and a new French door system out to a balcony with a sea coastal (color) stained pergola and stairs down to the stone terraces. We renovated the garage to be fit for a Porsche and built a dream mudroom with a bench, cubbies, and a blackboard for messages.
We then built a large addition that houses what we feel is the perfect classical kitchen, full of light, beaded inset cabinetry from Cabico with custom muntin design in the upper doors, top-of-the-line appliances, and a large walnut top on the center island. The kitchen overlooks a breakfast room with Paris restaurant-inspired padded walls and a Family Room with a cathedral ceiling and skylights for looking over the wooded backyard and paradise that we carved out of the hillside.
The basement of the addition added a full bedroom suite and a large rec room with built-ins. Within the old part of the basement, we added a large 2nd laundry room and an exercise room. The basement steps out to the lowest of 3 patios that are surrounded by beautiful stone boulders and new landscaping. We worked in a team with Bright Construction Group to carve the boulders and boulder steps into the hill, then hired landscape architect Joe Richardson to fill in the plantings.
The mid-level terrace has large slabs of stone under seating around a gas fire pit. This connects to the top patio with sitting walls, a built-in grill and bbq, and beautiful views overlooking the water.
The top level of the addition houses the master suite, complete with his and hers dream closets, and a master bath to live in.
Denny and Gardner Inc. did a fabulous job of building the project and managed to keep the homeowner in the house while they did so. They should be very proud of their craftsmanship throughout the house.
We are very proud of this house. Our client will live in it for a few more years and then it will go for sale. We are confident it will fetch a great price
Location
McLean, VA
Project Type
large renovations and additions
Additional Information
Contact us for more information on this listing - (703) 992-7580
